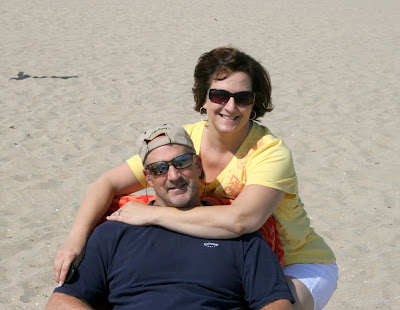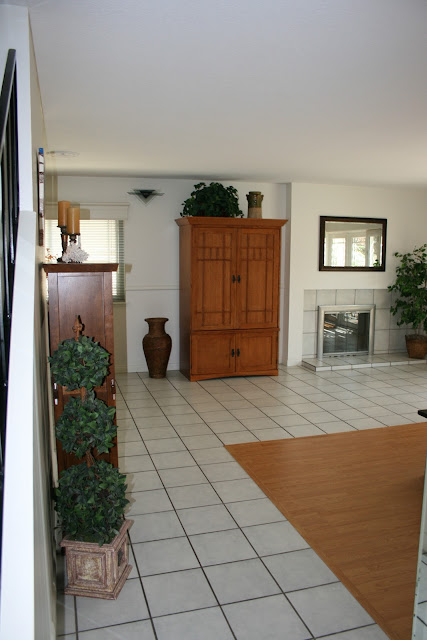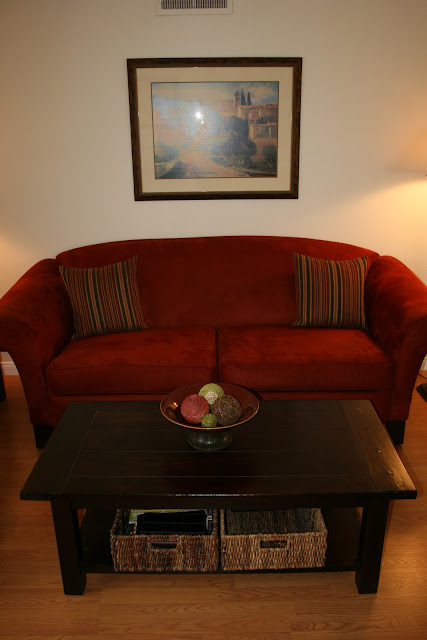First room to the right as you step into the hall is the guys bathroom. Since the master bath is so small we decided that I would use that bathroom and that Kevin and Kyle would share this one.
Across from the bathroom and first room on your left as you enter the hallway is Kyle's room.
We are ordering some posters for his walls.
At the end of the hall I placed this antique desk.
At the end of the hall on the right is the master bedroom.
We found this chair sitting on the curb in front of a neighbor's house in Chino Hills. Kevin gave it a fresh coat of white paint and I found this cushion for it at Pier One. It works great in our room!
Here is my teeny master bath. One of the downfalls of an older home...but so worth it to live in this wonderful gem of a place.
Across the hall from our room is my craft room/office.
I sit at my desk to work on the computer, pay bills etc. and sit at the drafting table to scrap book or make cards.
I have organized my ribbon and embellishments by color in these bins.
I have everything labeled for easy access.
We found this desk sitting next to the wicker chair in our room on that same curb. Once again, Kevin added a fresh coat of white and it works perfectly as my desk!
(next to my office on the left is the guest room....however we have nothing in there right now. We need to get a bed and furniture in there. Once we do I will post pics of it!)
My light and bright galley kitchen! I LOVE this kitchen. It's small but really functional and has a ton of storage.
New double ovens.
Here is the living room, looking in from the entry way.
The entertainment center houses a TV. For now we are watching TV in this room and will always have a TV here. However when the carpet is installed upstairs we will be using that room in the evenings as our family room. It will be nice to have a TV down here too however for the rare times that I turn the TV on during the day.
The dining room. Since this house does not have a kitchen nook AND a dining room like we are used to having.....we put the kitchen nook table away and decided to use our dining room furniture in here. So far we haven't had one meal here. We eat all our meals outside on the patio!
The "space age light fixture" as we like to call it, will be put away soon. We are going to buy another light fixture to hang over the table (it will be centered).
We will also be replacing the space age sconces above the dining room windows with something that goes better with our decor.
Standing in the far corner of the dining room looking into the kitchen. The door to the left of the picture is a walk in pantry.
Both french doors are wide open to the patio.
Due to the FABULOUS year round weather here we plan on eating as many meals as possible at this table and so far we have! LOVE this.
My dear friends from Chino Hills gave me this yellow bird house at my last bible study meeting before moving here. It looks perfect hanging here!
My sweet friend Joanne picked this out for me and it is TRULY appreciated.
Could you not die for this yard!?? We love it. Pictures don't even begin to capture the feeling out there.
The sound of the water from this fountain is so soothing all day. We leave the windows open in the house and can hear it from inside too.

Thank you for touring our new place. We signed a 2 year lease on this house but plan on living here for at LEAST 3 as we don't want to move Kyle again while he is still in High School. We've already discussed our interest in buying the place in 2-3 years with the owners. We don't want to buy until Kevin has been at his job for at least 2 years. They are open to the possibility which thrills us to no end. Kevin and I both hope to grow old in this house. We LOVE IT! We also love living in this beach community in Orange County. More on that in a future post!





















































































































